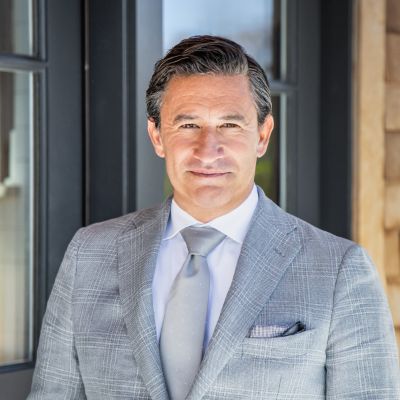42 Old Noyack Path, Sag Harbor, NY 11963
| Listing ID |
10924801 |
|
|
|
| Property Type |
Residential |
|
|
|
| County |
Suffolk |
|
|
|
| Township |
Southampton |
|
|
|
| School |
Sag Harbor |
|
|
|
|
| Total Tax |
$25,731 |
|
|
|
| Tax ID |
0900-014.000-0001-061.002 |
|
|
|
| FEMA Flood Map |
fema.gov/portal |
|
|
|
| Year Built |
2016 |
|
|
|
| |
|
|
|
|
|
Tranquility. Seclusion. Oasis. Privacy. Modern. Elegant. These are just some of the words that come to mind when visiting 42 Old Noyack Path. Originally designed by Mark Zeff, this home was conceived as Black Barn 2, a limited series of homes inspired by the barns and farmhouses on the East End. Now taken to the next level, interior design has been augmented by Jan Rutger of JANGEORGe, with an extensive landscape and hardscape program added by famed LaGuardia Design Group. Sited on a very private 2.4 acres in Sag Harbor, there are seven bedrooms across nearly 7000 square feet of finished space. Among them the Master Suite covers the entire second level, and features a large living space, and a multi-purpose room for home office, sitting room, or yoga and meditation. A large walk-in closet and dressing room is next to a fantastic bath, and a private balcony includes an out-door shower. Four ensuite bedrooms line one side of the main floor gallery, while open kitchen to dining to living are across, and overlook the magical open and bright lawn. On the lower level are two more bedrooms, a one of a kind custom theater, lounge space and bonus room for gym. And outside a new large full kitchen and raised poolside pavilion give the feel of a luxury boutique hotel, unlike at any other property available. This is quite simply one of the finest and most unique and elegant homes that exists on the East End today. Magical.
|
- 7 Total Bedrooms
- 7 Full Baths
- 1 Half Bath
- 6800 SF
- 2.41 Acres
- Built in 2016
- Full Basement
- Lower Level: Finished, Walk Out
- Open Kitchen
- Oven/Range
- Hardwood Flooring
- Entry Foyer
- Living Room
- Dining Room
- Family Room
- Den/Office
- Primary Bedroom
- en Suite Bathroom
- Walk-in Closet
- Media Room
- Library
- Kitchen
- 1 Fireplace
- Central A/C
- Attached Garage
- 2 Garage Spaces
- Private Well Water
- Pool: In Ground, Gunite, Heated
- Deck
- Patio
- Cabana
- $25,731 County Tax
- $25,731 Total Tax
- Sold on 1/14/2021
- Sold for $5,495,000
- Buyer's Agent: Alyra Hoffman
- Company: Compass
|
|
Christopher Covert
Compass
|
Listing data is deemed reliable but is NOT guaranteed accurate.
|






 ;
; ;
; ;
; ;
; ;
; ;
; ;
; ;
; ;
; ;
; ;
; ;
; ;
; ;
; ;
; ;
; ;
; ;
; ;
; ;
; ;
; ;
; ;
; ;
; ;
; ;
; ;
; ;
; ;
; ;
; ;
; ;
; ;
; ;
; ;
;